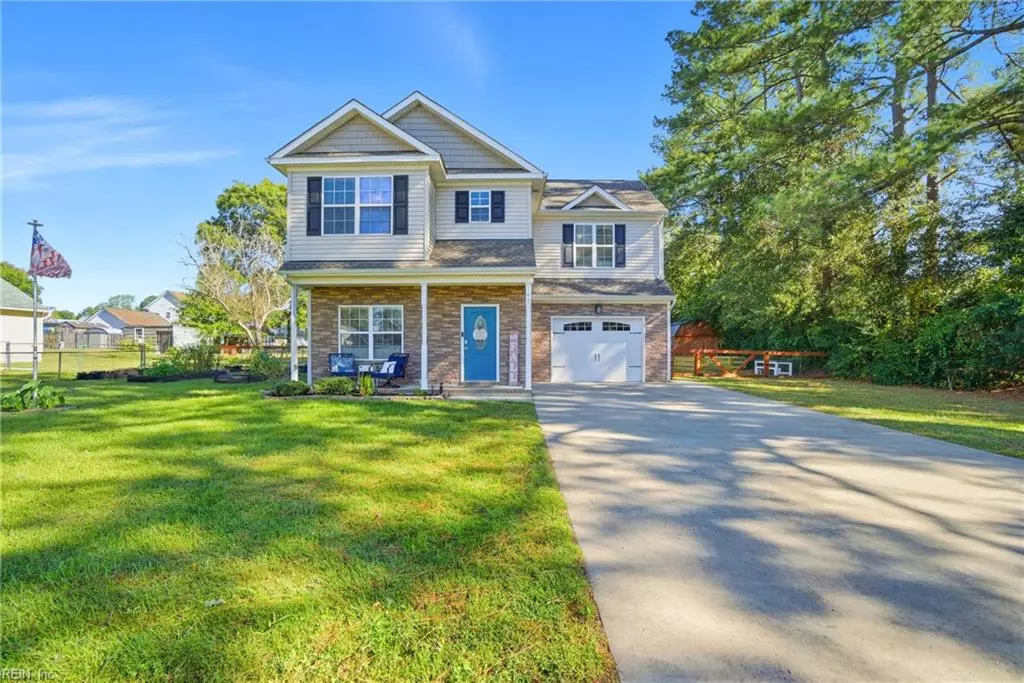$360,000
$350,000
2.9%For more information regarding the value of a property, please contact us for a free consultation.
4 Beds
2.5 Baths
2,150 SqFt
SOLD DATE : 11/24/2025
Key Details
Sold Price $360,000
Property Type Single Family Home
Sub Type Detached
Listing Status Sold
Purchase Type For Sale
Square Footage 2,150 sqft
Price per Sqft $167
Subdivision Whaleyville
MLS Listing ID 10606787
Sold Date 11/24/25
Style Traditional
Bedrooms 4
Full Baths 2
Half Baths 1
HOA Y/N No
Year Built 2016
Annual Tax Amount $2,989
Property Sub-Type Detached
Property Description
Enjoy the charm of small-town living with the benefit of modern updates! Step inside to find an inviting open floor plan that flows seamlessly from the living area to the kitchen, featuring granite countertops, stainless steel appliances and plenty of space to entertain. The main level also includes a half bath, laundry room, and access to the attached garage. Upstairs you will find a full bath, spacious bedrooms, including a stunning primary suite that feels like a true retreat with French doors, cathedral ceilings, a walk-in closet, and en-suite bathroom. Outside, enjoy the large fenced backyard and a garden area that's ready for your personal touch!
Location
State VA
County Suffolk
Area 63 - West Suffolk
Interior
Hot Water Electric
Heating Heat Pump
Cooling Central Air
Flooring Carpet, Laminate/LVP
Fireplaces Number 1
Appliance Dishwasher, Disposal, Dryer, Dryer Hookup, Microwave, Elec Range, Refrigerator, Washer, Washer Hookup
Exterior
Parking Features Garage Att 1 Car
Garage Description 1
Fence Back Fenced
Pool No Pool
Waterfront Description Not Waterfront
Roof Type Asphalt Shingle
Building
Story 2.0000
Foundation Slab
Sewer Septic
Water City/County
Schools
Elementary Schools Southwestern Elementary
Middle Schools Forest Glen Middle
High Schools Lakeland
Others
Senior Community No
Ownership Simple
Disclosures Disclosure Statement
Special Listing Condition Disclosure Statement
Read Less Info
Want to know what your home might be worth? Contact us for a FREE valuation!

Our team is ready to help you sell your home for the highest possible price ASAP

© 2025 REIN, Inc. Information Deemed Reliable But Not Guaranteed
Bought with Iron Valley Real Est Norfolk
GET MORE INFORMATION

Salesperson

