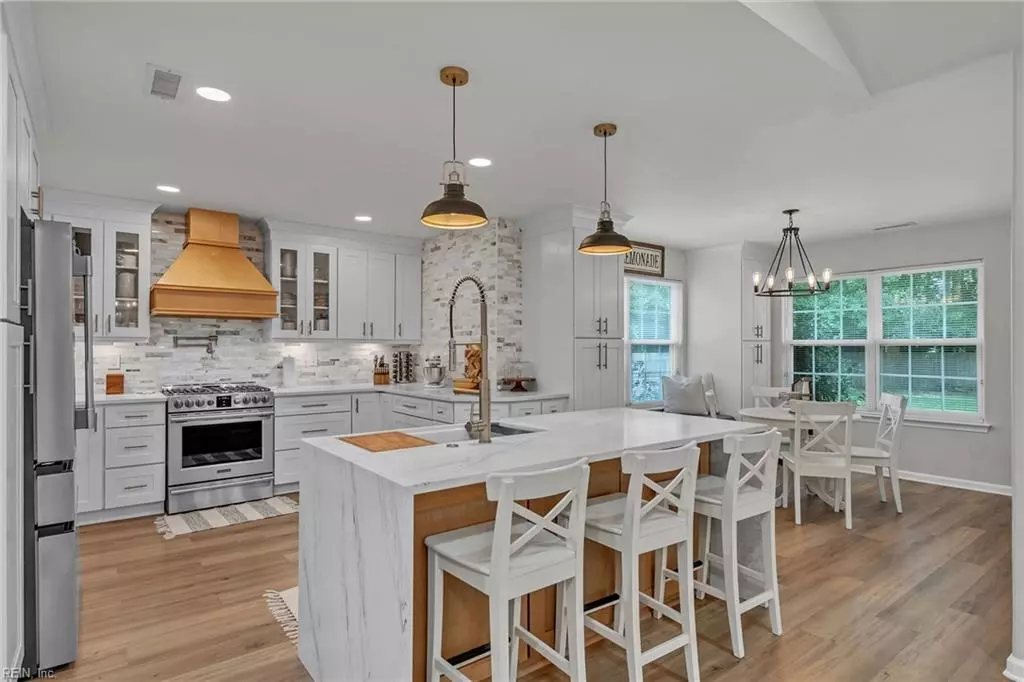$730,000
$739,900
1.3%For more information regarding the value of a property, please contact us for a free consultation.
4 Beds
2.5 Baths
3,576 SqFt
SOLD DATE : 11/06/2025
Key Details
Sold Price $730,000
Property Type Single Family Home
Sub Type Detached
Listing Status Sold
Purchase Type For Sale
Square Footage 3,576 sqft
Price per Sqft $204
Subdivision All Others Area 44
MLS Listing ID 10603179
Sold Date 11/06/25
Style Contemp,Ranch
Bedrooms 4
Full Baths 2
Half Baths 1
HOA Y/N No
Year Built 2002
Annual Tax Amount $4,622
Lot Size 0.480 Acres
Property Sub-Type Detached
Property Description
This Home is Absolutely GORGEOUS – and Practically LIKE NEW! Every inch of this home has been beautifully updated within the last two years — plus approximately 700 sqft of additional living space has been added. This home is perfect for both entertaining and everyday living. Highlights Include: NEW kitchen every chef will LOVE with an abundance of cabinets, quartz counter tops, and high-end Gallery appliances; NEW paint; NEW luxury vinyl tile flooring throughout the entire downstairs; NEW carpet upstairs. NEW unique tile and porcelain in bathrooms; Luxury SPA-LIKE DREAM Primary bath! LARGE designated private office space – ideal for remote work or homeschooling; Spacious open concept floor plan; Huge FROG (bonus room) for play, media, or extra living space!! HVAC 2025, Tankless Wtr htr 2023. LARGE private backyard, .48acre. Every detail has been carefully thought out, with top-of-the-line finishes everywhere you look. You Don't Want to Miss This One!
Location
State VA
County Virginia Beach
Area 44 - Southeast Virginia Beach
Zoning R10
Rooms
Other Rooms 1st Floor BR, 1st Floor Primary BR, Breakfast Area, Fin. Rm Over Gar, Foyer, PBR with Bath, Office/Study, Pantry, Porch, Utility Room
Interior
Interior Features Bar, Cathedral Ceiling, Fireplace Electric, Fireplace Gas-natural, Primary Sink-Double, Walk-In Closet, Window Treatments
Hot Water Gas
Heating Forced Hot Air, Nat Gas
Cooling Central Air
Flooring Carpet, Laminate/LVP, Marble, Other
Fireplaces Number 2
Equipment Cable Hookup, Ceiling Fan, Gar Door Opener
Appliance Dishwasher, Disposal, Dryer, Microwave, Gas Range, Refrigerator, Washer
Exterior
Exterior Feature Wooded
Parking Features Garage Att 2 Car, 4 Space, Multi Car, Driveway Spc
Garage Spaces 472.0
Garage Description 1
Fence Back Fenced, Full, Wood Fence
Pool No Pool
Waterfront Description Not Waterfront
View City
Roof Type Asphalt Shingle
Accessibility Level Flooring
Building
Story 2.0000
Foundation Slab
Sewer City/County
Water City/County
Schools
Elementary Schools Three Oaks Elementary
Middle Schools Princess Anne Middle
High Schools Ocean Lakes
Others
Senior Community No
Ownership Simple
Disclosures Disclosure Statement
Special Listing Condition Disclosure Statement
Read Less Info
Want to know what your home might be worth? Contact us for a FREE valuation!

Our team is ready to help you sell your home for the highest possible price ASAP

© 2025 REIN, Inc. Information Deemed Reliable But Not Guaranteed
Bought with Iron Valley Real Estate Prestige
GET MORE INFORMATION

Salesperson

