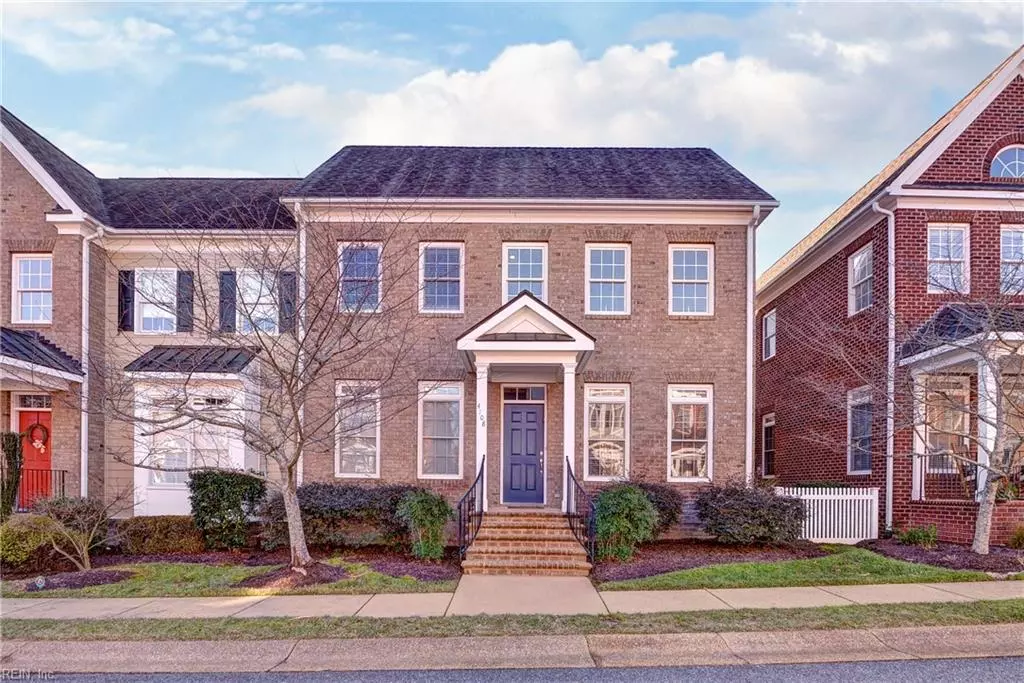$482,000
$499,000
3.4%For more information regarding the value of a property, please contact us for a free consultation.
3 Beds
2.5 Baths
2,352 SqFt
SOLD DATE : 08/29/2025
Key Details
Sold Price $482,000
Property Type Townhouse
Sub Type Townhouse
Listing Status Sold
Purchase Type For Sale
Square Footage 2,352 sqft
Price per Sqft $204
Subdivision The Settlement At Powhatan Creek
MLS Listing ID 10574891
Sold Date 08/29/25
Style Transitional
Bedrooms 3
Full Baths 2
Half Baths 1
HOA Fees $277/mo
HOA Y/N Yes
Year Built 2007
Annual Tax Amount $3,532
Lot Size 3,397 Sqft
Property Sub-Type Townhouse
Property Description
This stunning luxury custom-built townhouse offers elegant living in a vibrant 55+ community. From the moment you step onto the front porch, you'll be captivated by the impeccable craftsmanship and attention to detail. Inside, rich hardwood floors, well-lit, open concept living spaces, complemented by exquisite millwork and built-in bookcases that add both character and functionality. The gourmet eat-in kitchen is a chef's delight, featuring granite countertops, custom cabinetry, and ample space for dining and entertaining. A dedicated laundry room adds convenience, while spacious bedrooms and beautifully designed bathrooms provide comfort and style. Beyond the home itself, residents enjoy an array of amenities, including indoor and outdoor pools, an exercise gym, and a welcoming clubhouse for social gatherings and activities. This active 55+ community offers the perfect blend of luxury, relaxation, and engagement, making it an exceptional place to call home.
Location
State VA
County James City County
Area 117 - James City Co Greater Route 5
Zoning PUD-3
Rooms
Other Rooms 1st Floor Primary BR, Attic, Foyer, Loft, Pantry, Porch, Sun Room, Utility Room
Interior
Interior Features Fireplace Gas-natural, Primary Sink-Double, Walk-In Attic, Walk-In Closet
Hot Water Gas
Heating Forced Hot Air, Heat Pump, Nat Gas, Zoned
Cooling Central Air, Zoned
Flooring Carpet, Wood
Fireplaces Number 1
Equipment Cable Hookup, Ceiling Fan
Appliance Dishwasher, Disposal, Dryer, Microwave, Gas Range, Refrigerator, Washer
Exterior
Exterior Feature Irrigation Control
Parking Features Garage Att 1 Car
Garage Description 1
Fence Decorative
Pool No Pool
Amenities Available Clubhouse, Exercise Rm, Gated Community, Pool, Security, Tennis Cts, Trash Pickup
Waterfront Description Not Waterfront
Roof Type Composite
Building
Story 2.0000
Foundation Crawl
Sewer City/County
Water City/County
Schools
Elementary Schools Clara Byrd Baker Elementary
Middle Schools Lois S Hornsby Middle School
High Schools Jamestown
Others
Senior Community No
Ownership Simple
Disclosures Disclosure Statement
Special Listing Condition Disclosure Statement
Read Less Info
Want to know what your home might be worth? Contact us for a FREE valuation!

Our team is ready to help you sell your home for the highest possible price ASAP

© 2025 REIN, Inc. Information Deemed Reliable But Not Guaranteed
Bought with Liz Moore & Associates LLC
GET MORE INFORMATION
Salesperson

